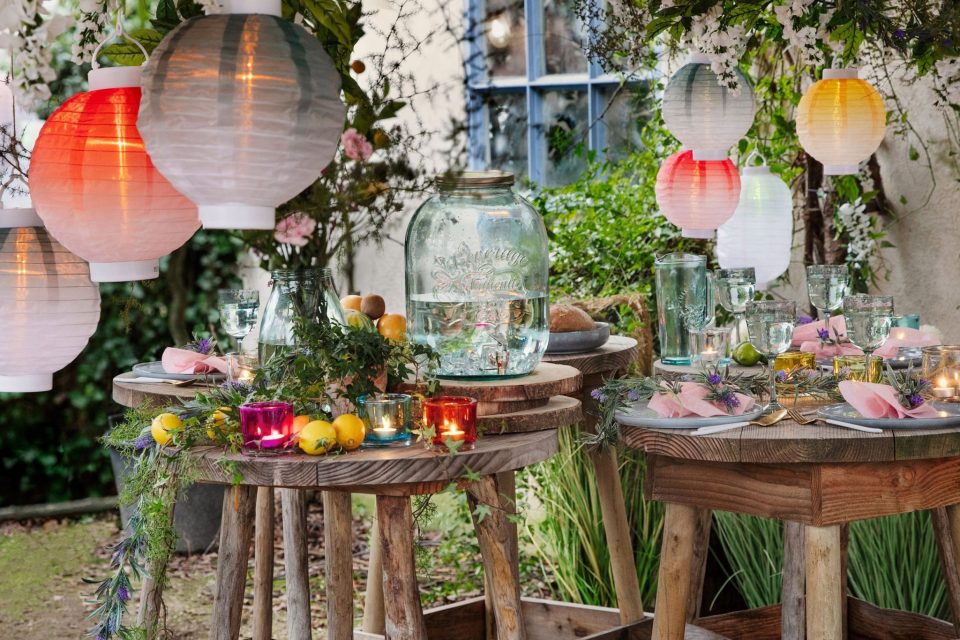You have a big garden but don’t know how to plan and arrange it?
Don’t worry, today we spoke to the experts on how to smartly plan your top-floor outdoor space
Through the use of natural elements, appropriate color matching and green plants, the perfect extension of indoor aesthetics to outdoor spaces is achieved.
Outdoor design for the Ritz-Carlton penthouse in Miami Beach.
In addition to the sizeable living area, stunning views and soaring heights to the clouds, the abundance of outdoor space is a major advantage of the penthouse. Visually and sensibly, the outdoor space can be used both as an extension of the indoor living space and as a separate functional area.
Whether it’s a lush garden oasis, a cosy alfresco living area, or a dedicated deck for entertaining, the beauty of this creative, commanding open space is the limitless possibilities.
Distinguish outdoor spaces with natural materials
When planning your layout, the first thing to consider is your route of activity in the outdoor space.
“For the outdoor space, our goal was to shape it into an ‘outdoor living room’ that could be used as an extension of the home,” said Andrew Torres, partner at Marvel Architects. “It would not only cater for entertaining and dining, but also for relaxation.” The company has offices in New York and San Juan, Puerto Rico.
Utilizing natural materials is one of the best ways to differentiate between different spaces.
Janice Parker, founder of Greenwich, Connecticut-based landscape design firm Janice Parker Landscape Architects, said: “Like a good floor plan, a well-designed garden landscaping ensures that all areas flow smoothly and dictates how you can best see and experience the landscape. It’s a space that invites you to stop and stop.” She recommends placing plenty of potted plants around dining tables, chairs, or living furniture to add flair to an outdoor space.
On the terrace of the penthouse at Bloom on Forty Fifth, a luxury Manhattan project, Torres uses greenery to create focal points, isolate views and increase privacy. The tall acacia tree in the center is a dramatic sight, and evergreens along the edge of the patio ensure privacy in the outdoor space throughout the year.
Privacy is a top priority. “Public areas should be separated from private spaces,” says Allison Greenfield, a partner at Lionheart Capital, a Miami-based global real estate firm, noting that design elements can also play a role in distinguishing spaces. Take The Ritz-Carlton Residences in Miami Beach, for example, where Greenfield divides up different functions in the same penthouse. “Many homes come with multiple patios, but the private patio that connects to the bedroom is different from the pool patio and dedicated entertaining area,” she said.
The sliding glass door connects the bedroom in the picture with the terrace space. The outdoor space is divided into two partitions for dining and leisure. The sky pool is a top luxury facility.




